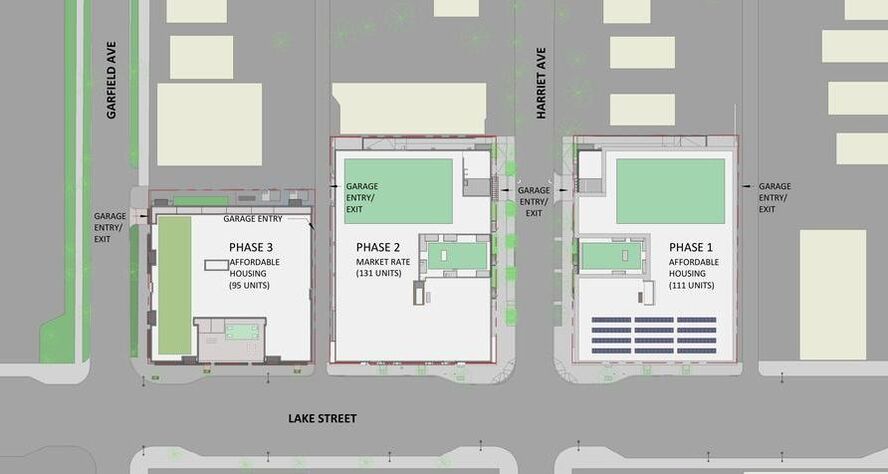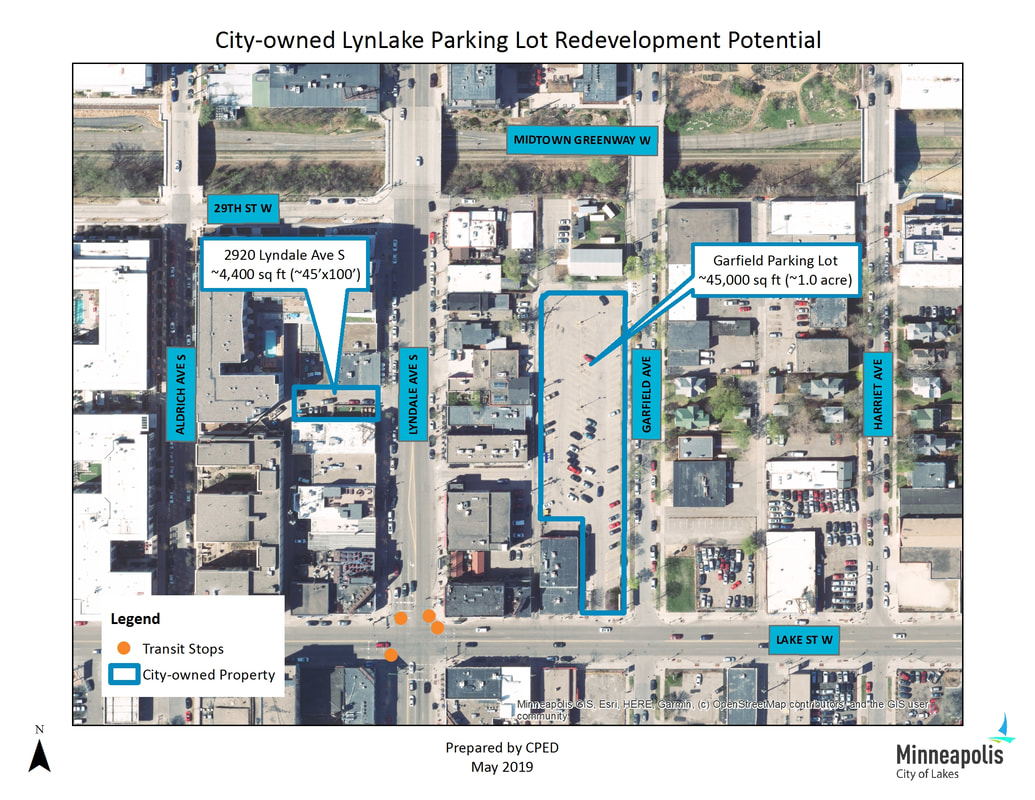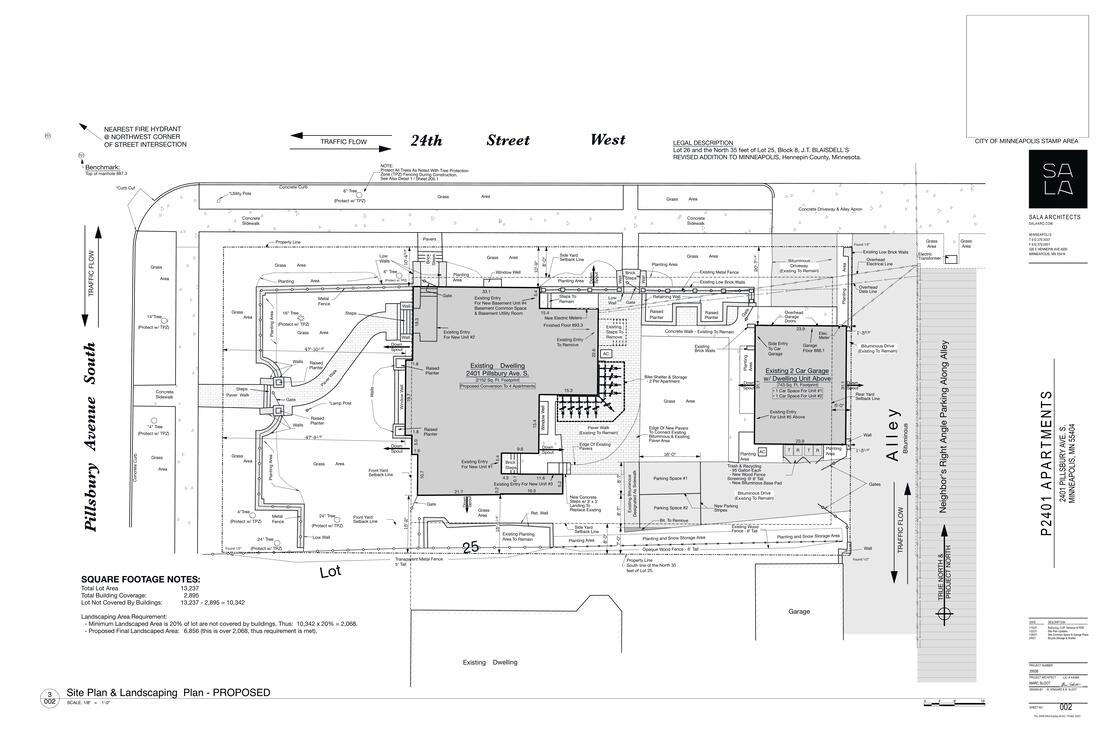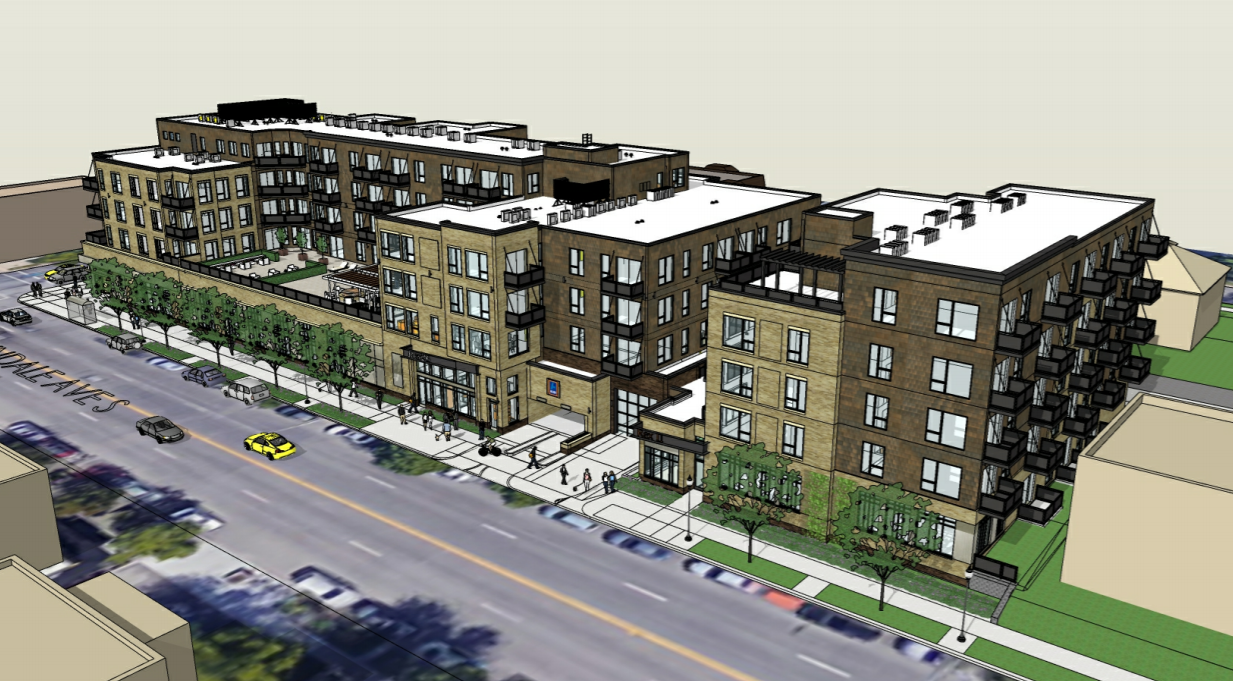Dates of Interest:
- Whittier Alliance Housing Issues Committee Presentation #1: August 20, 2019
- City Committee of the Whole (COW) Meeting: August 22, 2019
- Whittier Alliance Housing Issues Committee Presentation #2 & Formal Vote: Tuesday, January 21st, 2020 @ 6:30--8:00 pm at the Black Forest Inn banquet space (1 E 26th St.)
- City Planning Commission Hearing: Monday, May 11th, 2020 at 4:30 pm - APPROVED
- City Zoning and Planning Committee Decision Appeal Hearing: Tuesday, June 16th, 2020 - APPEAL GRANTED; PROJECT ADVANCES
| Planning Commission Public Hearing Notice - 4.20.20 | |
| File Size: | 51 kb |
| File Type: | |
| Lake St Apts Phase 2 and 3 - Final Proposal for Committee Vote | |
| File Size: | 12161 kb |
| File Type: | |
| Developer Questionnaire - Updated | |
| File Size: | 193 kb |
| File Type: | |
| City Planner Report - Committee of the Whole (COW) | |
| File Size: | 7695 kb |
| File Type: | |
Lupe Development's proposed 7 story buildings (Phases 2 and 3) are at 510-520 W Lake St., between Harriet and Garfield. Phase 1 (also pictured) was approved in 2018 and is currently under construction. This developer presented Phases 2 and 3 at our August 2019 meeting and returned for a final presentation and committee vote on Tuesday, January 21st, 2020. The final proposal including the full set of renderings and floor plans is included in the third PDF link below.
510 West Lake Street - Lupe Development
Dates of Interest:
- Whittier Alliance Housing Issues Committee Presentation: July 16, 2019
- Open House at the Project Site: October 8, 2019
- Community Input Session #2: November 6, 2019 (Whittier Rec Center, 425 W 26th St.; 6:00--7:30 pm)
- Public Comment Period on the draft development objectives (see PDF below): Monday January 13th, 2020
- Email comments to [email protected]
- Formal Request for Proposals (RFP) Released with Developer Guidelines: Thursday, January 16, 2020
- RFP cancelled in December 2020 due to COVID-19 and changing City priorities and needs
| LynLake Parking Lots Request for Proposals - Due 4.9.20 | |
| File Size: | 681 kb |
| File Type: | |
| Draft Development Objectives for Comment by 1.13.20 | |
| File Size: | 84 kb |
| File Type: | |
Council President Bender's Ward 10 Office, City staff, and neighborhood groups invite all Lyn-Lake stakeholders (residents, business owners, property owners, frequent visitors, etc.) to provide input on what elements should be included or considered in a redevelopment proposal of this City-owned parking lot. Comments on the draft of the development objectives were collected through January 13th to ensure key elements were required in each proposal submitted by developers for this site, and the RFP was issued in early 2020.
At the onset of the COVID-19 pandemic, the City placed the RFP process on hold indefinitely, eventually deciding to cancel it all together in December 2020.
At the onset of the COVID-19 pandemic, the City placed the RFP process on hold indefinitely, eventually deciding to cancel it all together in December 2020.
Garfield Parking Lot (2956 Garfield Ave S) - City of Minneapolis
Dates of Interest:
- Whittier Alliance Housing Issues Committee Zoom Digital Presentation #1: Tuesday, August 18, 2020; 6:30--8:00 pm
- Heritage Preservation Commission Hearing: Tuesday, August 11th at 4:30 pm
| St. Stephen's Fact Sheet 7.25.2020 | |
| File Size: | 1000 kb |
| File Type: | |
St. Stephen's Human Services has long been looking for a site nearby to relocate their shelter operations, as the current shelter location was never intended to house their operations for as long as it has. Their goal is to provide shelter in housing to people who are languishing in the current shelter system and to create something that will be an asset to the Whittier community at large.
After initially exploring a new development on adjacent parcels on 4th Avenue in Whittier, St. Stephen's ultimately has decided to walk away from this proposal. They plan to continue searching for a location for the new shelter, but it may not be in the Whittier neighborhood.
After initially exploring a new development on adjacent parcels on 4th Avenue in Whittier, St. Stephen's ultimately has decided to walk away from this proposal. They plan to continue searching for a location for the new shelter, but it may not be in the Whittier neighborhood.
2210 4th Ave S - St. Stephen's Human Services
Dates of Interest:
- Whittier Alliance Housing Issues Committee Virtual Discussion & Vote: Tuesday, February 16, 2021 from 6:30--8:00 pm
- Zoom Digital Meeting: Join by Computer | Join by Phone: +1 312 626 6799 | Meeting ID: 842 4208 1233 | Password: 731813
- City Planning Commission Hearing: Monday, February 22nd at 4:30 pm - Project Approved
| 2401 Pillsbury Project Summary | |
| File Size: | 761 kb |
| File Type: | |
| 2401 Pillsbury Notification Letter | |
| File Size: | 49 kb |
| File Type: | |
Property owner Jean-Claude Drui is working with Sala Architects to propose a conversion from a currently empty single family home into a 4-plex apartment building. The exterior building footprint will remain the same, while the interior is modified in way to maintain historic and architectural integrity. One of the four units will be enrolled in the City of Minneapolis' 4d Affordable Housing Incentive Program, and the others will be priced in a manner consistent with other naturally occurring affordable housing in the area. The owner and architect met with the Developer Engagement Subgroup of the Housing issues committee to share their project in early February.
2401 Pillsbury Ave - Jean-Claude Drui & Sala Architects
| Land Use Application Authorization - Rex 26 | |
| File Size: | 124 kb |
| File Type: | |
| Project Description - Rex 26 | |
| File Size: | 137 kb |
| File Type: | |
Rex Development Company is working with Doran Design Group and Doran Construction Company on the possibility of building a new 38-unit five story market rate apartment building at 2625 & 2629 Lyndale Avenue South. The new building would have its main lobby accessible from the public walkway that runs along Lyndale and will sit directly along the West property line. It would be setback approximately 22 feet from the existing Rex26 Apartments to the North, setback 9 feet from the public alley to the East and setback 9 feet from the property line to the South.
The developer does not currently have site control and is moving through the approvals process to understand possibilities for the site with approval from the current site owners.
The developer does not currently have site control and is moving through the approvals process to understand possibilities for the site with approval from the current site owners.




