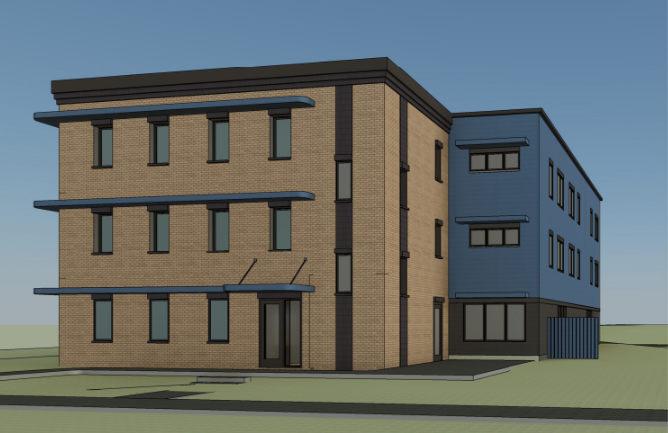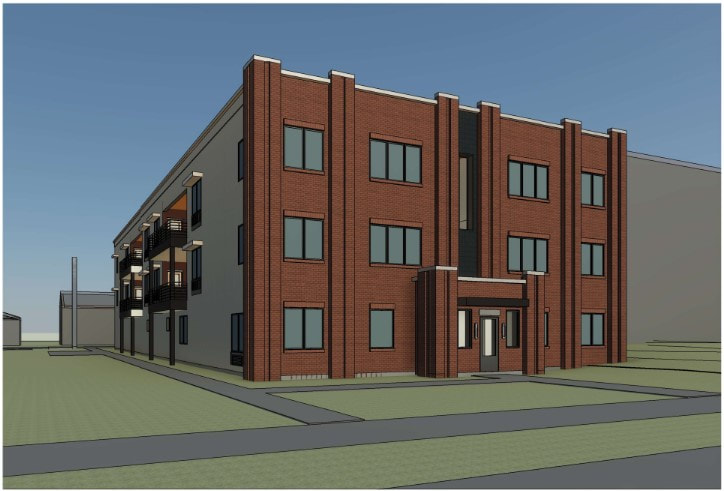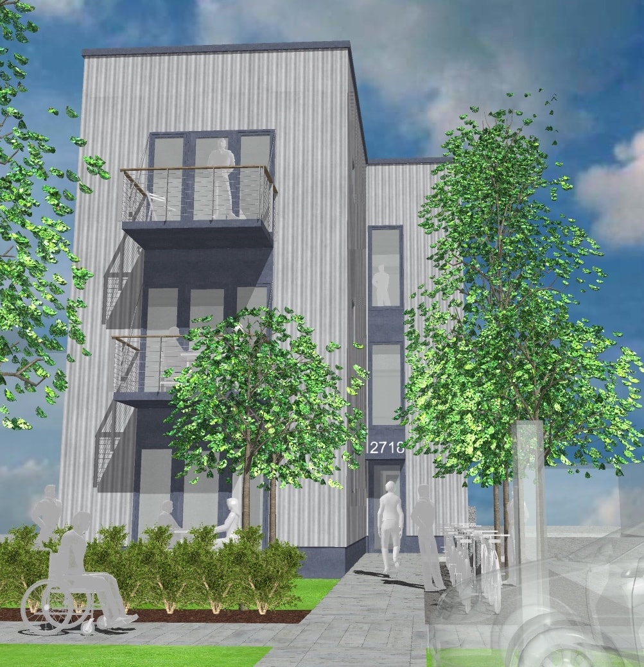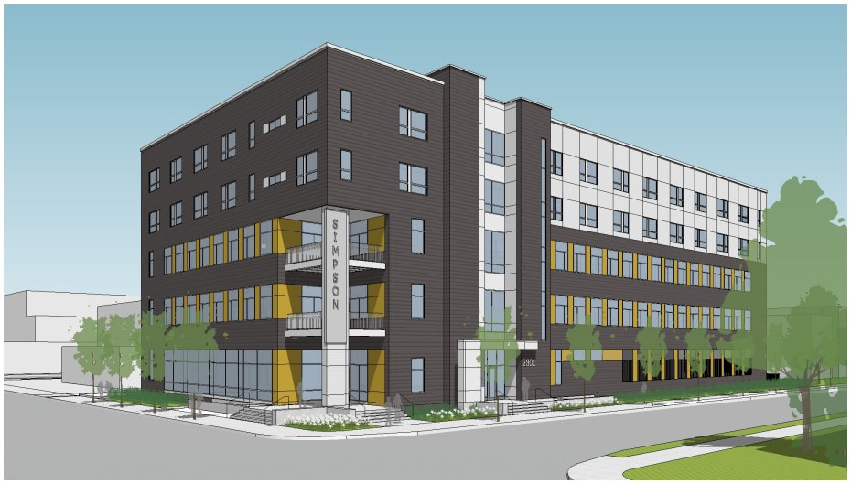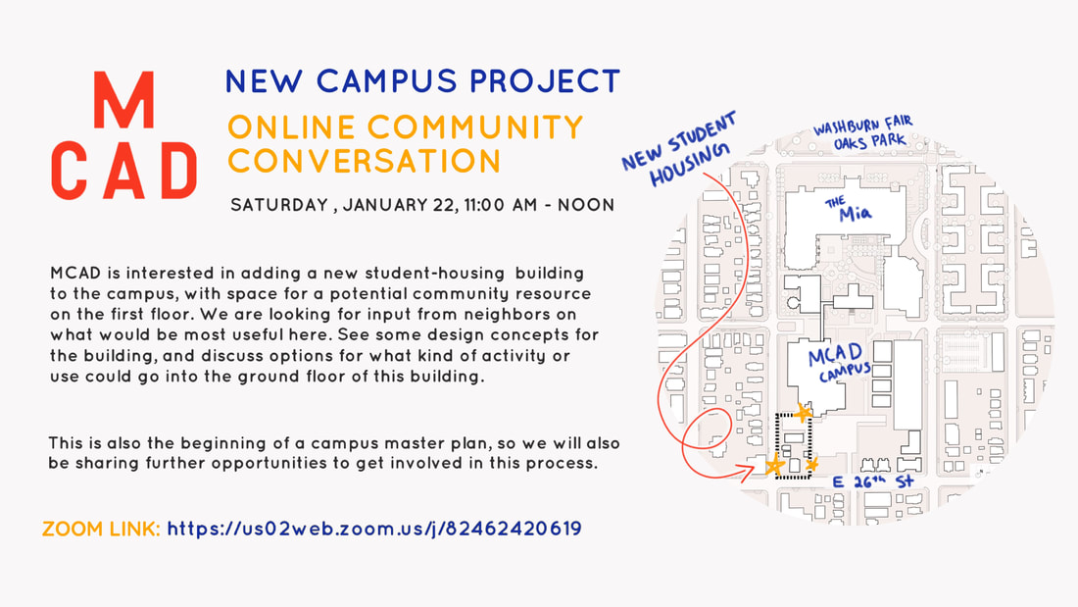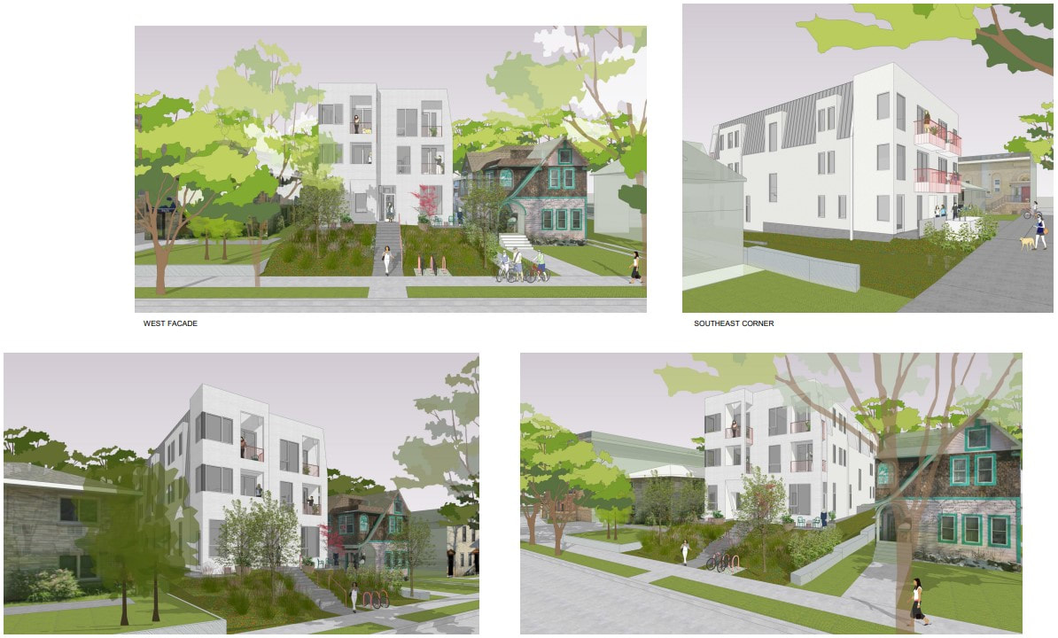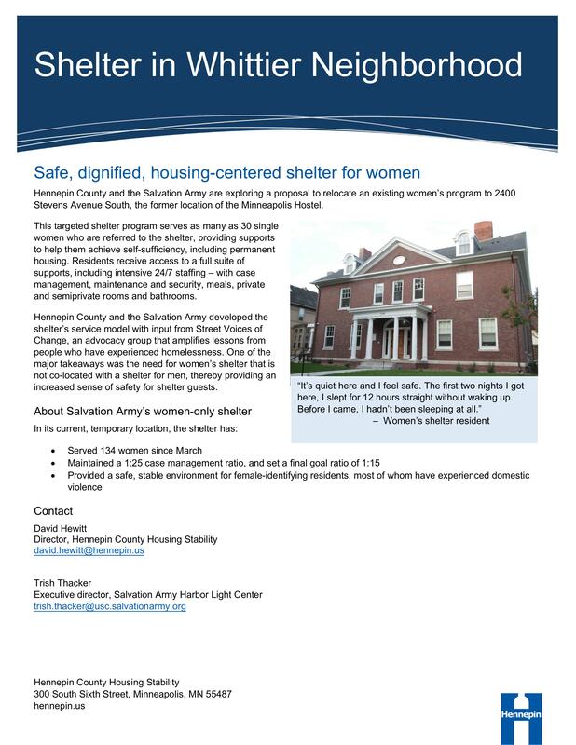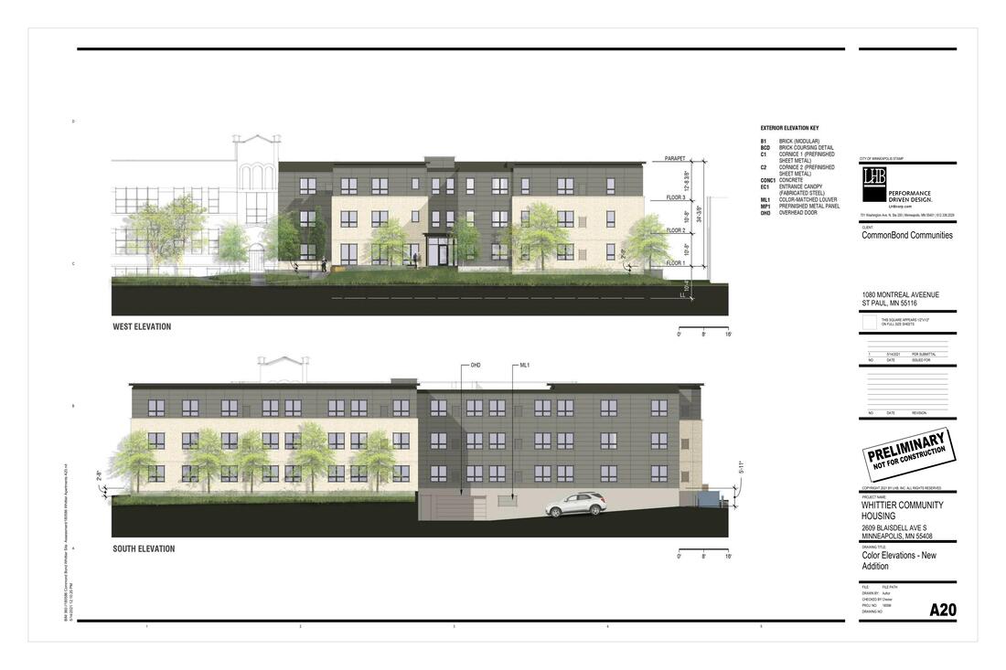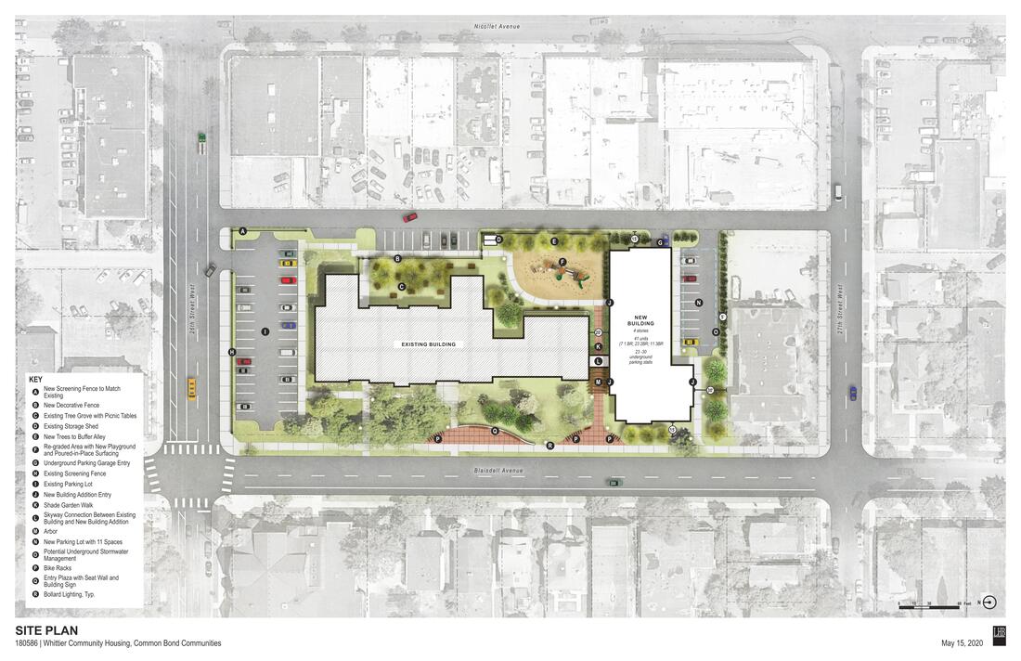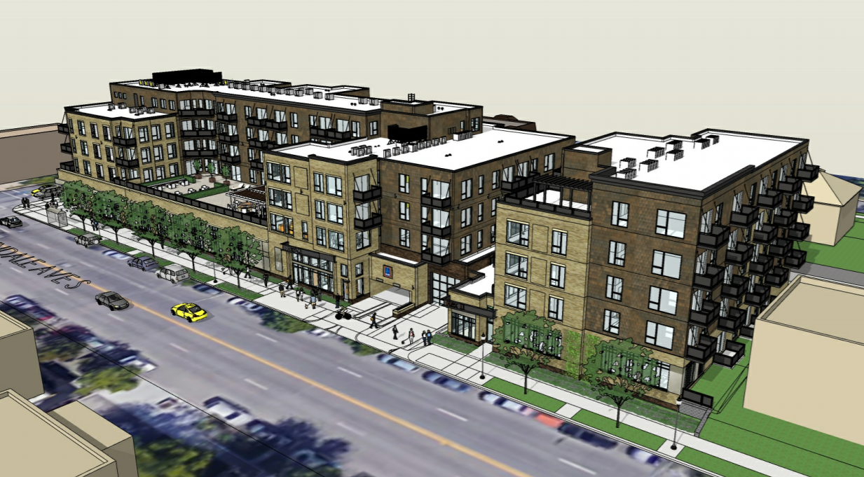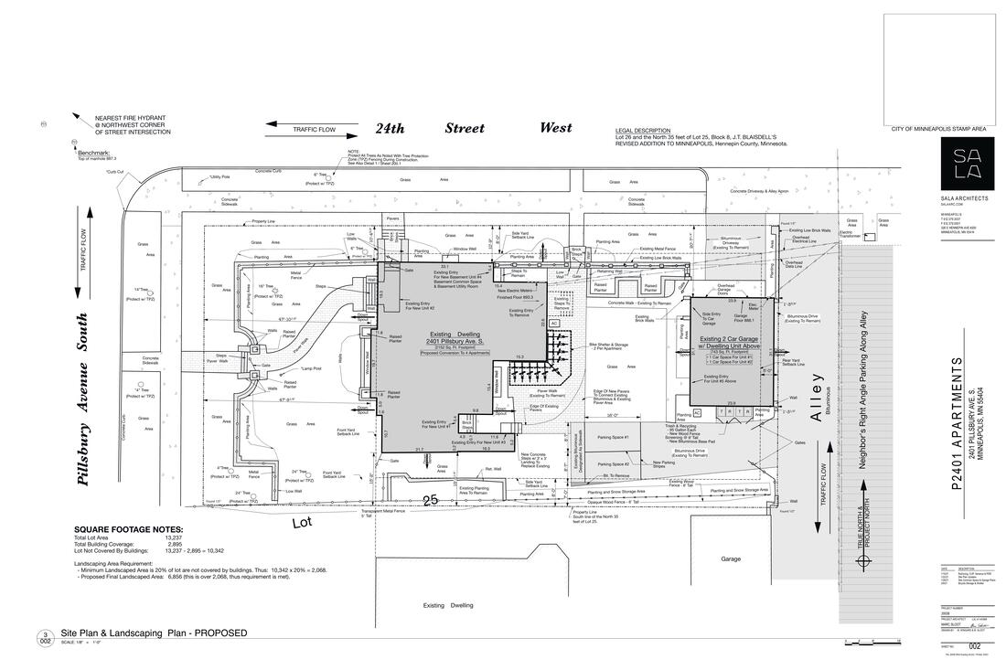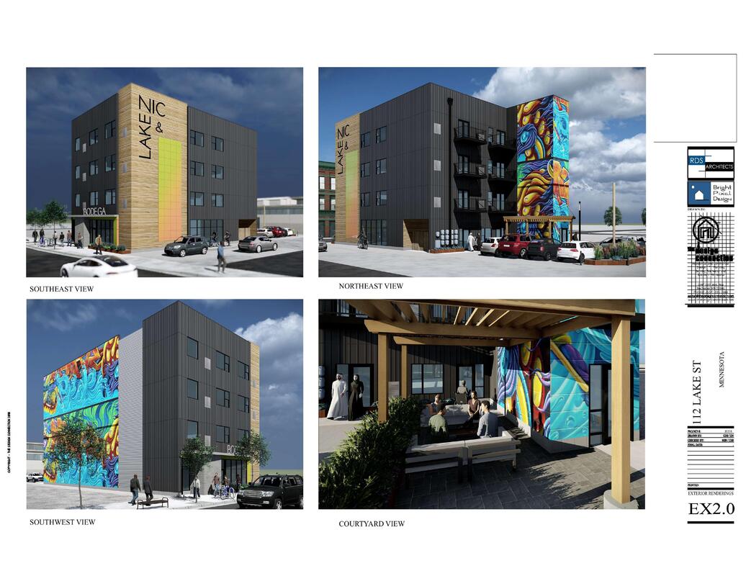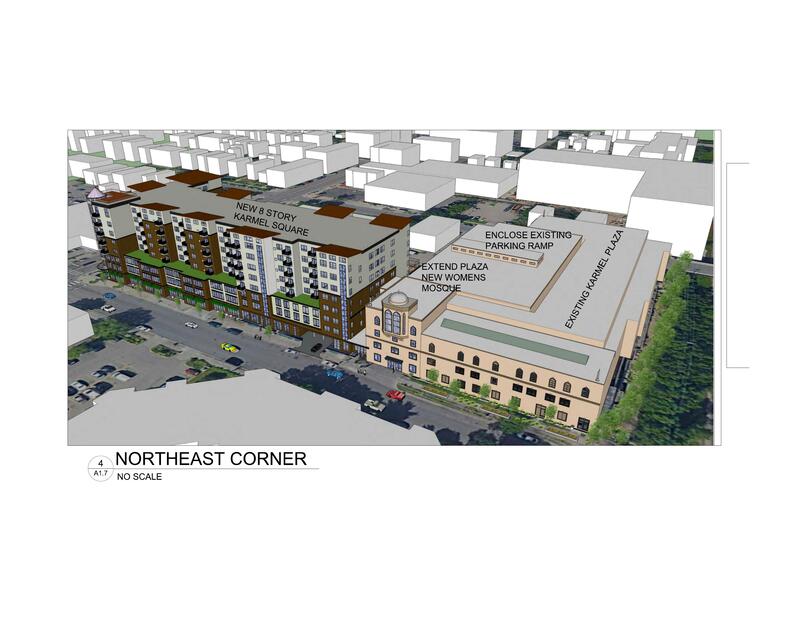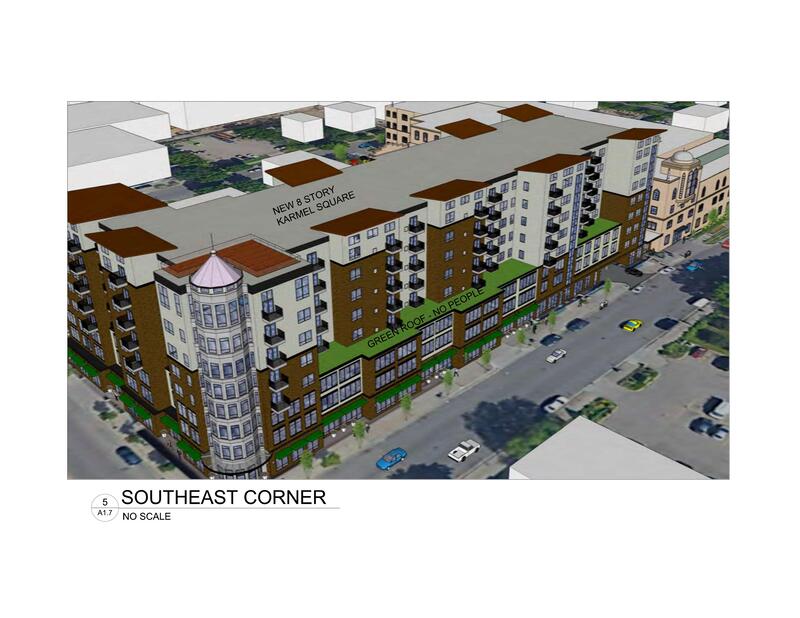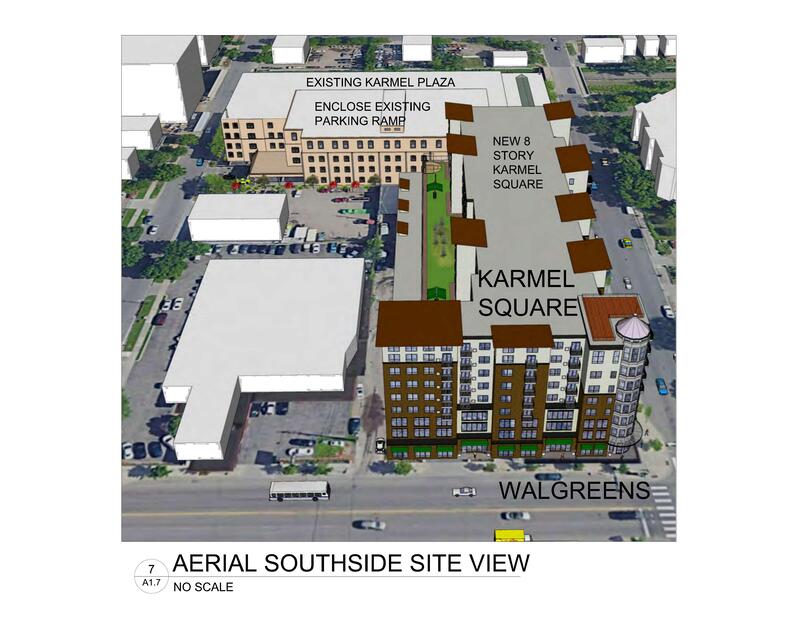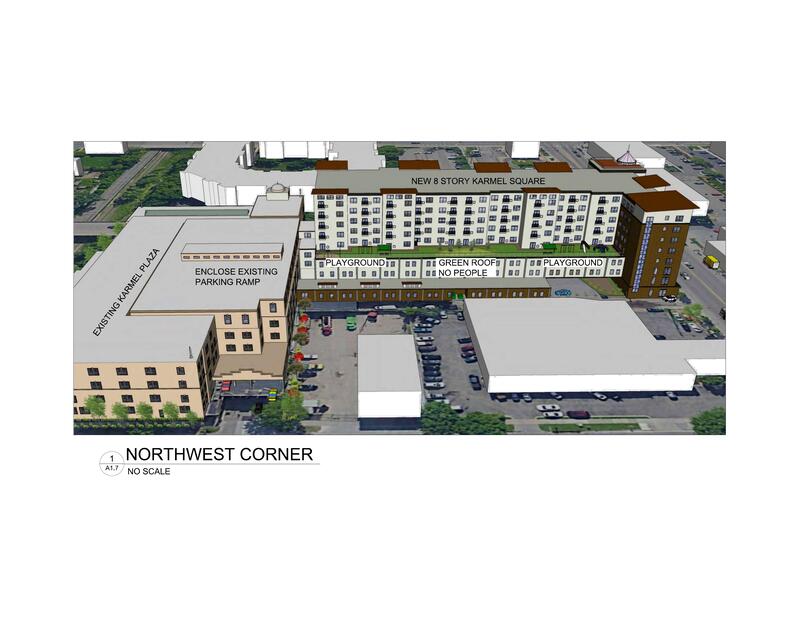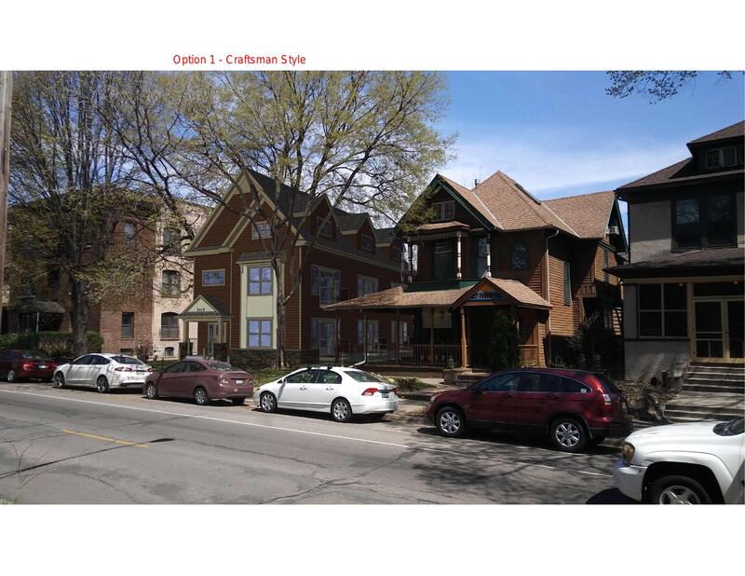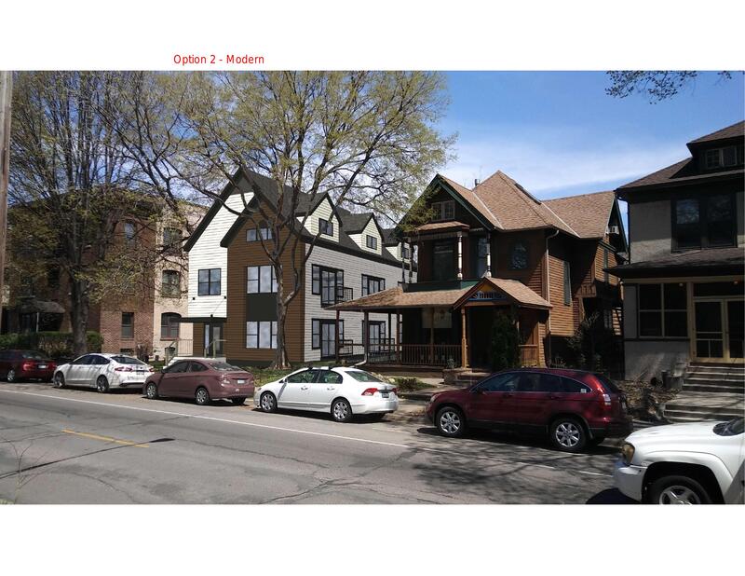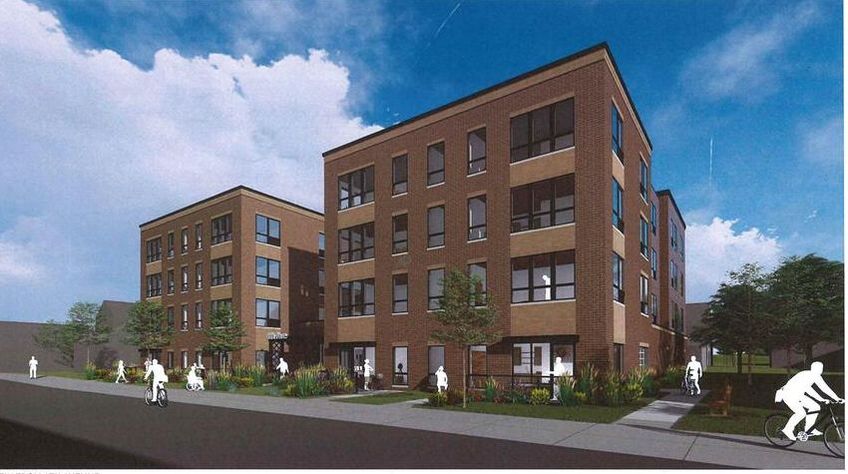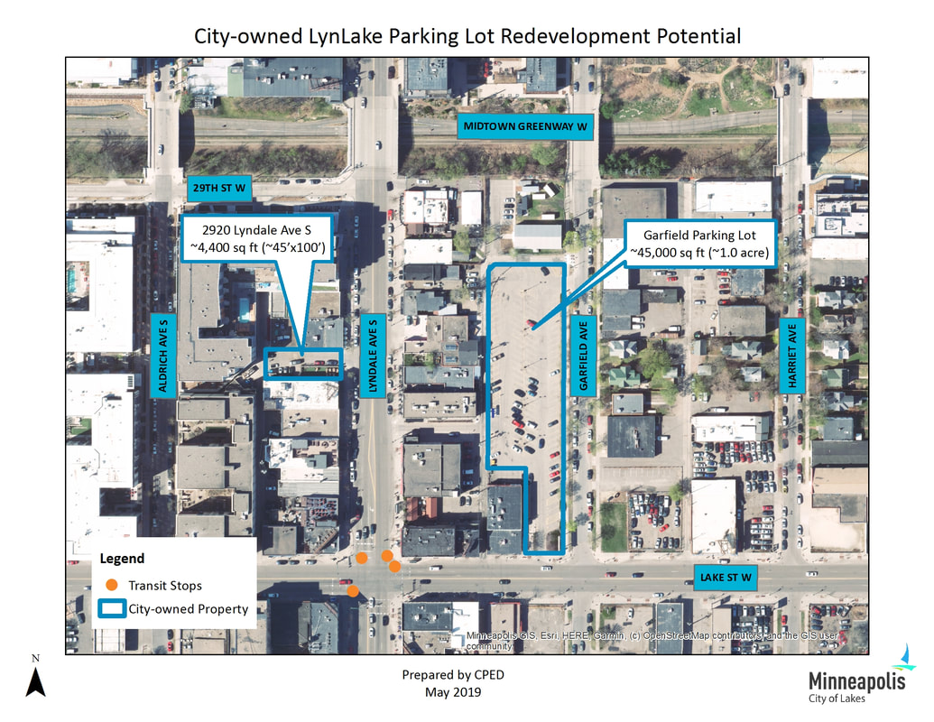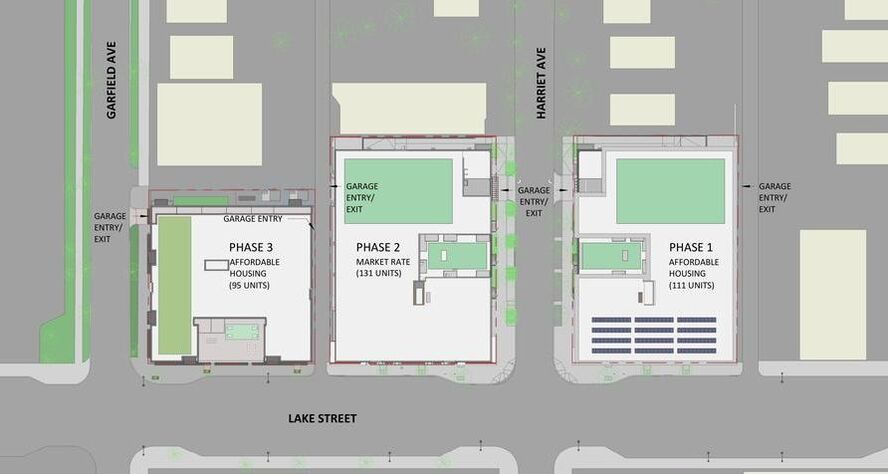Neighborhood Development Tracker
We are continually working to establish a more effective process for notifying and involving residents in conversations surrounding proposed development projects in Whittier. We know not everyone can attend a regular meeting (third Tuesday of each month), so we are working to collect broader feedback through paper and online surveys and ensuring information is widely available here.
Please take a few minutes to review the supporting documentation on each project we are currently engaged on and provide your feedback through the respective online survey links if available (depends on the stage of the project). Presentations by each developer at our Housing Issues meetings will be noted in the "Dates of Interest" section, and survey feedback will be incorporated into discussions and compiled feedback to the developer.
Please take a few minutes to review the supporting documentation on each project we are currently engaged on and provide your feedback through the respective online survey links if available (depends on the stage of the project). Presentations by each developer at our Housing Issues meetings will be noted in the "Dates of Interest" section, and survey feedback will be incorporated into discussions and compiled feedback to the developer.
| Whittier Design Guidelines, July 2010 | |
| File Size: | 2660 kb |
| File Type: | |
2542 Blaisdell Ave and 110 W 26th St - Eilat Group LLC
Heirloom Properties is partnering with Langerman Construction under Eilat Group LLC to construct two multi-family housing projects at 2542 Blaisdell Ave and 110 West 26th St. The proposed design includes two 3-story buildings of 26 units at 2542 Blaisdell and 15 units at 110 West 26th.
|
| ||||||||||||
|
|
| ||||||||||||||||||
|
|
| ||||||||||||||||||
Dates of interest:
- Whittier Alliance Housing and Land Use Committee Presentation: Tuesday, April 19 @ 6:30 PM
- Whittier Alliance Housing and Land Use Committee Presentation: Tuesday, May 17 @ 6:30 PM
- Whittier Alliance Housing and Land Use Committee Presentation: Tuesday, June 18 @ 6:30 PM - PROJECTS APPROVED
- City Planning Commission meeting: June 27, 2022 @ 4:30pm - PROJECTS APPROVED
- The public may submit comments or participate by phone in the meeting by using the following website: www.minneapolismn.gov/government/meetings/public-comment/
2718 Grand Ave S - 'Missing Middle' Housing Project
This development aims to alleviate the housing crisis with an environmentally savvy and community-focused approach by building a ‘missing middle’ apartment building at 2718 Grand Ave S. A single family split-level home built in the 1980s currently exists on the lot, which will be replaced with an environmentally-focused, 3 story, 11 unit apartment building. The building will include:
- raised garden beds
- sidewalk etching (imagery, text, etc.)
- espalier / trellis structures
- bike racks
- address numbers at front awning
- rain barrels
- solid waste enclosure / screen
- fence
- outdoor furniture
- sculpture
| 2718 Grand Ave S Development Questionnaire | |
| File Size: | 74 kb |
| File Type: | |
Dates of Interest:
- Whittier Alliance Housing and Land Use Committee Presentation: Tuesday, March 15 @ 6:30 PM
- City Planning Commission meeting: March 21, 2022 @ 4:30pm - PROJECT APPROVED
- The public may submit comments or participate by phone in the meeting by using the following website: www.minneapolismn.gov/government/meetings/public-comment/
- City Council BIHZ Committee: PROJECT APPROVED
- Full City Council Meeting: PROJECT APPROVED
2730-2740 1st Ave S - Simpson Housing Services
Simpson Housing Services was gifted the church in which their current shelter operations have been housed for over 40 years. They are working with nonprofit developer Project for Pride in Living (PPL) to build a new project that allows them to maintain the same shelter and meal service capacity and add supportive housing units to serve their clients in a dignified and functional manner. The new building will be a national best practice, low-barrier shelter model designed to meet the short-term housing needs of shelter guests.
After the initial amendment to the City's comprehensive plan was approved in 2020, the opportunity to acquire the adjacent duplex to the north of the site for the project was presented in the fall of 2021 and taken. This project change has allowed for a few key improvements to the building design (bulleted points in bold below) but does require another comprehensive plan amendment and zoning to be approved by the City in order to include the additional parcel.
After the initial amendment to the City's comprehensive plan was approved in 2020, the opportunity to acquire the adjacent duplex to the north of the site for the project was presented in the fall of 2021 and taken. This project change has allowed for a few key improvements to the building design (bulleted points in bold below) but does require another comprehensive plan amendment and zoning to be approved by the City in order to include the additional parcel.
The building will be five stories tall and include:
- Two floors of permanent supportive housing (42 efficiency units)
- Two floors of emergency shelter (70 beds) – one for men, and one for women and nonbinary folks.
- A commercial kitchen capable of serving roughly 100 people
- A 24-hour front desk
- Offices/clinic space for service staff and community partners
- Additional capacity so guests can safely socially distance and enjoy greater comfort and dignity
- Much greater building efficiency with an "L" shaped layout
- Greenspace on the west side for residents and guests to utilize
- Room for stormwater management on site
- Installation of geothermal heating and cooling, and geothermal wells to greatly
Duplex tenants have been provided with funding and 1:1 support to assist with their relocation process. A temporary space will be secured so shelter guests don’t experience any interruption in services while the new building is under construction.
| Simpson Housing Development Questionnaire | |
| File Size: | 176 kb |
| File Type: | |
| Simpson Housing Development Renderings | |
| File Size: | 550 kb |
| File Type: | |
| Digital Community Meeting Details - 3.24.20 | |
| File Size: | 410 kb |
| File Type: | |
| Project Renderings & Site Plan - 3.9.2022 | |
| File Size: | 8072 kb |
| File Type: | |
Dates of Interest:
- Whittier Alliance Housing Issues Committee Presentation: Tuesday, January 21st, 2020 @ 6:30--8:00 pm at Black Forest Inn banquet space (1 E 26th St)
- Whittier Alliance Housing Issues Committee Presentation & Formal Project & Comp Plan Amendment Vote: Thursday, February 18th, 2020, 6:30--8:00 pm at Black Forest Inn banquet space (1 E 26th St) - PROJECT APPROVED
- DIGITAL FORMAT Community Meeting hosted by Simpson Housing: Tuesday, March 24, 2020, 6:00--7:00 pm via Zoom
- City Planning Commission Hearing: Monday, June 15, 2020 @ 4:30 pm - PROJECT APPROVED
- City Zoning and Planning Committee: July 14, 2020 - COMP PLAN AMENDMENT APPROVED
- Whittier Alliance Housing & Land Use Committee Presentation: February 15, 2021 @ 6:30 PM
- Community Meeting on Project & Comp Plan Amendment hosted by Simpson Housing: Tuesday, March 8, 2022 @ 6pm
- City Planning Commission Hearing: PROJECT APPROVED
In 2022-2023, Minneapolis College of Art & Design (MCAD) explored adding a new student-housing building to the campus, with space for a potential community resource on the first floor. They received input from neighbors on what would be most useful here. In the spring of 2023, they purchased a mixed use building at the corner of 26th and Stevens Ave known as Chroma and will instead convert those residential units for student housing starting in 2024.
This is also the beginning of a new campus masterplan adopted in 2022, and more investments will be made to MCAD properties (inside and out) over the course of the coming 10-15 years. Tune into www.mcad.edu for ongoing updates and ways to be involved.
This is also the beginning of a new campus masterplan adopted in 2022, and more investments will be made to MCAD properties (inside and out) over the course of the coming 10-15 years. Tune into www.mcad.edu for ongoing updates and ways to be involved.
2607 2nd Ave S - Left Lane Ventures
The vacant home previously on this lot had sustained severe fire damage and was demolished in July 2021. Left Lane Ventures engaged Christian Dean Architecture to design a small multifamily project for the site. The current plan is to build a three-story, 12 unit building, including ten 1-bedroom units and two 2-bedroom units. Construction is anticipated to start in the summer of 2022, with a 12-month build timeline.
| New Development Questionnaire - 2607 2nd Ave S | |
| File Size: | 62 kb |
| File Type: | |
| 2607 2nd Ave S - Project Plans, 3.9.2022.pdf | |
| File Size: | 7807 kb |
| File Type: | |
Dates of interest:
- Whittier Alliance Housing and Land Use Committee Presentation: Tuesday, January 18, 2022; 6:30 pm. Meeting minutes.
- Whittier Alliance Housing and Land Use Committee Presentation: Tuesday, February 15, 2022; 6:30 pm.
- City of Minneapolis Planning Commission Hearing: PROJECT APPROVED
2400 Stevens Ave - Hennepin County Women's Shelter
Hennepin County and the Salvation Army are exploring a proposal to relocate an existing women’s program to 2400 Stevens Avenue South, the former location of the Minneapolis Hostel. County and Salvation Army staff attended the Whittier Alliance's Housing and Land Use Committee meeting on Tuesday, October 19th to share about the project and take questions from the community. Minutes from that virtual meeting, including a transcript from the meeting Chat, as well as the full Land Use Application to the City are available below.
The County will be door-knocking nearby homes and properties in advance of their City of Minneapolis Planning Commission hearing to talk to residents and answer questions. Whittier Alliance has also created the below survey as an additional avenue for collecting community feedback on the proposal. If you are a Whittier neighborhood resident, business owner, or property owner, we welcome you to complete this survey. At the 10/28/21 Board Meeting, the Whittier Alliance Board of Directors will consider these survey responses, the comments provided during the 10/19/21 meeting, and our organization's 2019-2024 Strategic Plan goals (yielded from and ratified by the community) in determining whether to support the project overall.
The project survey closed at 9:00am on Thursday, October 28th.
The County will be door-knocking nearby homes and properties in advance of their City of Minneapolis Planning Commission hearing to talk to residents and answer questions. Whittier Alliance has also created the below survey as an additional avenue for collecting community feedback on the proposal. If you are a Whittier neighborhood resident, business owner, or property owner, we welcome you to complete this survey. At the 10/28/21 Board Meeting, the Whittier Alliance Board of Directors will consider these survey responses, the comments provided during the 10/19/21 meeting, and our organization's 2019-2024 Strategic Plan goals (yielded from and ratified by the community) in determining whether to support the project overall.
The project survey closed at 9:00am on Thursday, October 28th.
| 2400 Stevens - General Land Use Application, Conditional Use Permit, October 2021 | |
| File Size: | 4257 kb |
| File Type: | |
| WA Housing and Land Use meeting minutes 10.19.21.pdf | |
| File Size: | 79 kb |
| File Type: | |
| Q&A for 2400 Stevens Ave Project - Hennepin County & Salvation Army | |
| File Size: | 290 kb |
| File Type: | |
| Survey Feedback - Proposed Project at 2400 Stevens Ave | |
| File Size: | 100 kb |
| File Type: | |
Dates of Interest:
- Whittier Alliance Housing Issues Committee Virtual Presentation #1: Tuesday, October 19, 2021; 6:30 - 8:00 pm
- Whittier Alliance Board of Directors Presentation and Vote: Thursday, October 28, 2021; 6:00 - 8:30 pm - PROJECT APPROVED
- City of Minneapolis Planning Commission Hearing: Monday, November 15, 2021; 4:30 pm
- City of Minneapolis Business, Inspections, Housing & Zoning Committee Appeal Hearing: Tuesday, January 18, 2022; 1:30 pm - APPEAL DENIED
- City of Minneapolis City Council Meeting: Thursday, January 27, 2022; 9:30 am - PROJECT APPROVED
2609 Blaisdell Ave - CommonBond Communities
CommonBond Communities is working with LHB Architects on a proposal to combine a new construction, affordable, multi-family development on the excess land that sits directly to the south of the existing building with the moderate rehabilitation of the existing Whittier Community Housing property at 2609 Blaisdell Ave.
CommonBond Communities has been a developer and long-term owner of affordable housing in the region since 1971. Currently CommonBond owns and/or operates roughly 120 properties in MN, WI, and IA. Included in this, are two properties in the Whittier neighborhood; City Flats (2633 First Ave S), and Whittier Community Housing (2609 Blaisdell Ave S), with the latter of those two being the subject of this proposal for support.
CommonBond Communities has been a developer and long-term owner of affordable housing in the region since 1971. Currently CommonBond owns and/or operates roughly 120 properties in MN, WI, and IA. Included in this, are two properties in the Whittier neighborhood; City Flats (2633 First Ave S), and Whittier Community Housing (2609 Blaisdell Ave S), with the latter of those two being the subject of this proposal for support.
| 2609 Blaisdell Ave - New Construction & Rehab Project Summary | |
| File Size: | 19 kb |
| File Type: | |
| 2609 Blaisdell Ave - Site Plan Draft, 5.15.20 | |
| File Size: | 2732 kb |
| File Type: | |
| 2609 Blaisdell Ave - Land Use Application Draft, June 2021 | |
| File Size: | 26539 kb |
| File Type: | |
Dates of Interest:
- Whittier Alliance Housing Issues Committee Virtual Presentation #1: Tuesday, May 19, 2020; 6:30 - 8:00 pm
- Whittier Alliance Housing Issues Committee Virtual Project Update Presentation: Tuesday, April 27, 2021; 6:30 - 8:00 pm
- Whittier Alliance Housing & Land Use Committee Virtual Presentation #2 and Committee Vote: Tuesday, October 19, 2021; 6:30 - 8:00 pm - PROJECT APPROVED
- Whittier Alliance Board of Directors Presentation and Vote: Thursday, October 28; 6:00 - 8:00 pm - PROJECT APPROVED
- City Business Inspections, Housing, & Zoning Committee: Tuesday, November 9, 2021; 1:30 pm
- City Planning Commission Hearing: November 15, 2021 - PROJECT APPROVED
2625 Lyndale Ave S - Rex Development Company - On hold
Rex Development Company is working with Doran Design Group and Doran Construction Company on the possibility of building a new 38-unit five story market rate apartment building at 2625 & 2629 Lyndale Avenue South. The new building would have its main lobby accessible from the public walkway that runs along Lyndale and will sit directly along the West property line. The developer does not have site control and considering options for allowable scale before proceeding.
| Project Description - Rex 26 | |
| File Size: | 137 kb |
| File Type: | |
| Land Use Application Authorization - Rex 26 | |
| File Size: | 124 kb |
| File Type: | |
2401 Pillsbury Ave - Jean-Claude Drui & Sala Architects
Property owner Jean-Claude Drui is working with Sala Architects to propose a conversion from a currently empty single family home into a 4-plex apartment building. The exterior building footprint will remain the same, while the interior is modified in way to maintain historic and architectural integrity. One of the four units will be enrolled in the City of Minneapolis' 4d Affordable Housing Incentive Program, and the others will be priced in a manner consistent with other naturally occurring affordable housing in the area. The owner and architect met with the Developer Engagement Subgroup of the Housing issues committee to share their project in early February.
| 2401 Pillsbury Notification Letter | |
| File Size: | 49 kb |
| File Type: | |
| 2401 Pillsbury Project Summary | |
| File Size: | 761 kb |
| File Type: | |
Dates of Interest:
- Whittier Alliance Housing Issues Committee Virtual Discussion & Vote: Tuesday, February 16, 2021 from 6:30--8:00 pm
- Zoom Digital Meeting: Join by Computer | Join by Phone: +1 312 626 6799 | Meeting ID: 842 4208 1233 | Password: 731813
- City Planning Commission Hearing: Monday, February 22nd at 4:30 pm - PROJECT APPROVED
112 E Lake St.
Following the killing of George Floyd, a number of buildings in Whittier and surrounding neighborhoods sustained fire damage in the uprising that followed. The property owner at 112 E Lake St., formerly home to a tobacco shop, is ready to proceed with a rebuild, and have received approval for a 4 story, mixed use building immediately adjacent on the west to I-35W.
The owner initially opted to forgo the Whittier Alliance Housing Issues Committee review process, proceeding straight to a Land Use Application to the City of Minneapolis. Committee volunteers testified at the Planning Commission and were able to get the project continued to the January 2021 Planning Commission cycle with the direction that the owner work with our Committee to improve the project. After a strong group collaboration, the revised proposal was approved unanimously at the January hearing and is moving forward with the revised design below as a continued partner. Construction is expected to begin in spring 2021.
The owner initially opted to forgo the Whittier Alliance Housing Issues Committee review process, proceeding straight to a Land Use Application to the City of Minneapolis. Committee volunteers testified at the Planning Commission and were able to get the project continued to the January 2021 Planning Commission cycle with the direction that the owner work with our Committee to improve the project. After a strong group collaboration, the revised proposal was approved unanimously at the January hearing and is moving forward with the revised design below as a continued partner. Construction is expected to begin in spring 2021.
| Preliminary Proposal - 112 E Lake St. by Bright Pixel Design | |
| File Size: | 20799 kb |
| File Type: | |
| 112 E Lake St Final Land Use Application - 12.15.20 | |
| File Size: | 40814 kb |
| File Type: | |
Dates of Interest:
- Whittier Alliance Housing Issues Committee Virtual Discussion: Tuesday, October 20, 2020; 6:30--8:00 pm
- City Business Inspections, Housing, & Zoning Committee: TBD
- City Planning Commission Hearing: Monday, November 16, 2020 at 4:30 pm - Project continued to January 11, 2021 hearing
- Whittier Alliance Housing Issues Committee Virtual Discussion #2: Tuesday, November 17, 2020: 6:30-8:00 pm
- Whittier Alliance Housing Issues Committee Virtual Presentation: Tuesday, December 15, 2020" 6:30--8:00 pm - Project revisions approved
- City Planning Commission Hearing: Monday, January 11, 2021 at 4:30 pm - REVISED PROJECT APPROVED
2910 Pillsbury Ave & 200 W Lake St. - Sabri Properties
Sabri Properties has put forth a proposal to add phased 8 story mixed use commercial and residential development in the Whittier neighborhood adjacent to Karmel Mall. Sabri Properties recently acquired the Walgreens parcel at Lake Street and Pillsbury Avenue, and the updated plans (pictured) were presented for a third time and approved at the December 7, 2020 Planning Commission hearing.
| Committee of the Whole (COW) Report - Feb 2020 | |
| File Size: | 23583 kb |
| File Type: | |
| Land Use Application 12.7.2020 | |
| File Size: | 59121 kb |
| File Type: | |
Dates of Interest:
- Committee of the Whole (COW): Thursday, September 26, 2019
- Committee of the Whole (COW): Thursday, February 13, 2020
- Planning Commission Hearing: Monday, December 7, 202o - PROJECT APPROVED
2210 4th Ave S - St. Stephen's Human Services
St. Stephen's Human Services has long been looking for a site nearby to relocate their shelter operations, as the current shelter location was never intended to house their operations for as long as it has. Their goal is to provide shelter in housing to people who are languishing in the current shelter system and to create something that will be an asset to the Whittier community at large.
After initially exploring a new development on adjacent parcels on 4th Avenue in Whittier, St. Stephen's ultimately has decided to walk away from this proposal. They have since found a new location in the Longfellow neighborhood to develop a new long-term home with partners at Trellis Management.
After initially exploring a new development on adjacent parcels on 4th Avenue in Whittier, St. Stephen's ultimately has decided to walk away from this proposal. They have since found a new location in the Longfellow neighborhood to develop a new long-term home with partners at Trellis Management.
| St. Stephen's Fact Sheet 7.25.2020 | |
| File Size: | 1000 kb |
| File Type: | |
2413 1st Ave - Value Homes, LLC
Value Homes, LLC is working with Wells & Co. Architects to propose a 2.5 story residential building with 6 units and a pitched roof designed to resemble a large historic house. The location falls within the Washburn Fair Oaks Historic District, and they would like to work with community members to design a project that meets the historic design guidelines and matches the scale of other homes on the block.
They will be presenting their plans for a second and final time, taking community feedback and questions, at the Whittier Alliance Housing Issues Committee Meeting on Tuesday, June 16, 2020. The provided PDF files below include basic information about the proposal and additional building plans and renderings.
They will be presenting their plans for a second and final time, taking community feedback and questions, at the Whittier Alliance Housing Issues Committee Meeting on Tuesday, June 16, 2020. The provided PDF files below include basic information about the proposal and additional building plans and renderings.
| 2413 1st Ave S - Developer Questionnaire | |
| File Size: | 475 kb |
| File Type: | |
| 2413 1st Ave S - Draft Plans for Discussion, 5.19.20 | |
| File Size: | 12395 kb |
| File Type: | |
| 2413 1st Ave S - Final Plans for Vote, 6.15.20 | |
| File Size: | 13948 kb |
| File Type: | |
| 2413 1st Ave S - Final Plans (with Specs) | |
| File Size: | 7290 kb |
| File Type: | |
Dates of Interest:
- Whittier Alliance Housing Issues Committee Zoom Digital Presentation #1: Tuesday, May 19, 2020; 6:30--8:00 pm
- Whittier Alliance Housing Issues Committee Zoom Digital Presentation #2: Tuesday, June 16, 2020; 6:30--8:00 pm - PROJECT APPROVED
- Heritage Preservation Commission Hearing: Tuesday, August 11th at 4:30 pm
- City Planning Commission Hearing: Monday, September 21, 2020 - PROJECT APPROVED
2316 4th Ave S - North Bay Companies
North Bay Co. is proposed a 4 story residential building to replace their company's current office spaces on 23rd St and 4th Ave S. They presented their plans for the first time, taking community feedback and questions, at the Whittier Alliance Housing Issues Committee Meeting on Tuesday, February 18, 2020. Though the project was ultimately approved by the City, they have not moved forward on their plans for this project as of spring 2023.
| COW Submission - 2316 4th Ave S | |
| File Size: | 5604 kb |
| File Type: | |
| Developer Questionnaire - 2316 4th Ave S | |
| File Size: | 126 kb |
| File Type: | |
| Heritage Preservation Commission (HPC) Notice | |
| File Size: | 128 kb |
| File Type: | |
| HPC Submission - 2316 4th Ave S | |
| File Size: | 9966 kb |
| File Type: | |
| Final Proposal - 2316 4th Ave S | |
| File Size: | 6895 kb |
| File Type: | |
Dates of Interest:
- City Committee of the Whole (COW) Meeting: Thursday, January 30, 2020
- Whittier Alliance Housing Issues Committee Presentation #1: Tuesday, February 18, 2020; 6:30--8:00 pm
- Whittier Alliance Housing Issues Committee Virtual Presentation #2: Tuesday, April 21, 2020; 6:30--7:30 pm
- Heritage Preservation Commission Hearing: March 17, 2020 at Minneapolis City Hall (350 S 5th St)
- Business Inspections, Housing and Zoning Committee: APPROVED
- The public may view the public hearing using the following options: Watch on Comcast Channel 14 or 799, CenturyLink Channel 8001 or 8501, or live on www.minneapolismn.gov/tv/citycounciltv.
- The public may submit comments or participate by phone in the meeting by using the following website: www.minneapolismn.gov/meetings/index.htm.
- City Planning Commission Hearing: PROJECT APPROVED
Garfield Parking Lot (2956 Garfield Ave S) - City of Minneapolis
Council President Bender's Ward 10 Office, City staff, and neighborhood groups invite all Lyn-Lake stakeholders (residents, business owners, property owners, frequent visitors, etc.) to provide input on what elements should be included or considered in a redevelopment proposal of this City-owned parking lot. Comments on the draft of the development objectives were collected through January 13th to ensure key elements were required in each proposal submitted by developers for this site, and the RFP was issued in early 2020.
At the onset of the COVID-19 pandemic, the City placed the RFP process on hold indefinitely, eventually deciding to cancel it all together in December 2020.
At the onset of the COVID-19 pandemic, the City placed the RFP process on hold indefinitely, eventually deciding to cancel it all together in December 2020.
| Draft Development Objectives for Comment by 1.13.20 | |
| File Size: | 84 kb |
| File Type: | |
| LynLake Parking Lots Request for Proposals - Due 4.9.20 | |
| File Size: | 681 kb |
| File Type: | |
Dates of Interest:
- Whittier Alliance Housing Issues Committee Presentation: July 16, 2019
- Open House at the Project Site: October 8, 2019
- Community Input Session #2: November 6, 2019 (Whittier Rec Center, 425 W 26th St.; 6:00--7:30 pm)
- Public Comment Period on the draft development objectives (see PDF below): Monday January 13th, 2020
- Email comments to [email protected]
- Formal Request for Proposals (RFP) Released with Developer Guidelines: Thursday, January 16, 2020
- RFP cancelled in December 2020 due to COVID-19 and changing City priorities and needs
510 West Lake Street - Lupe Development
Lupe Development's proposed 7 story buildings (Phases 2 and 3) are at 510-520 W Lake St., between Harriet and Garfield. Phase 1 (also pictured) was approved in 2018 and is currently under construction. This developer presented Phases 2 and 3 at our August 2019 meeting and returned for a final presentation and committee vote on Tuesday, January 21st, 2020. The final proposal including the full set of renderings and floor plans is included in the third PDF link below.
| City Planner Report - Committee of the Whole (COW) | |
| File Size: | 7695 kb |
| File Type: | |
| Developer Questionnaire - Updated | |
| File Size: | 193 kb |
| File Type: | |
| Lake St Apts Phase 2 and 3 - Final Proposal for Committee Vote | |
| File Size: | 12161 kb |
| File Type: | |
| Planning Commission Public Hearing Notice - 4.20.20 | |
| File Size: | 51 kb |
| File Type: | |
Dates of Interest:
- Whittier Alliance Housing Issues Committee Presentation #1: August 20, 2019
- City Committee of the Whole (COW) Meeting: August 22, 2019
- Whittier Alliance Housing Issues Committee Presentation #2 & Formal Vote: Tuesday, January 21st, 2020 @ 6:30--8:00 pm at the Black Forest Inn banquet space (1 E 26th St.)
- City Planning Commission Hearing: Monday, May 11th, 2020 at 4:30 pm - APPROVED
- City Zoning and Planning Committee Decision Appeal Hearing: Tuesday, June 16th, 2020 - APPEAL GRANTED; PROJECT APPROVED
101 E 26th Street - Lucia Yess-Melling (Yess Yoga)
Whittier business owner, Lucia Yess-Melling, and her husband have purchased the currently vacant parking lot located at the southeast corner of 26th St and 1st Ave in Whittier to build a two-story structure housing two yoga studios/flexible use spaces and three treatment rooms. Check out the below questionnaire for more details on the proposed project.
| 101 E 26th St - Developer Questionnaire | |
| File Size: | 38 kb |
| File Type: | |
| 101 E 26th St - Revised Floorplans 7.10.19.pdf | |
| File Size: | 548 kb |
| File Type: | |
Dates of Interest:
- Whittier Alliance Housing Issues Committee Presentation: September 17, 2019
- City Committee of the Whole (COW) Meeting: TBD
- City Planning Commission Hearing: Approved
- City Zoning and Planning Committee: Approved

